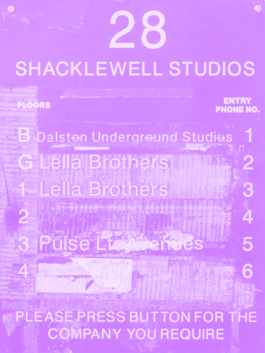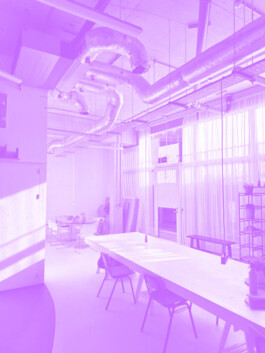E5 Bakehouse
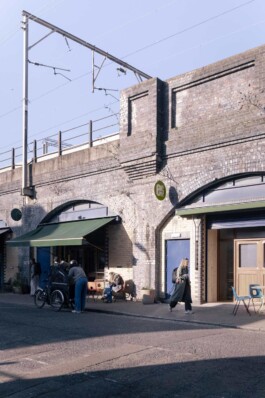

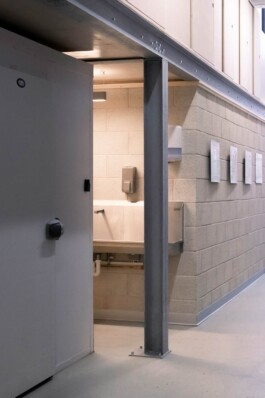
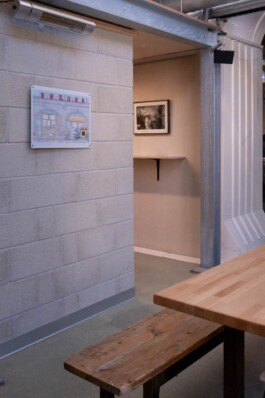
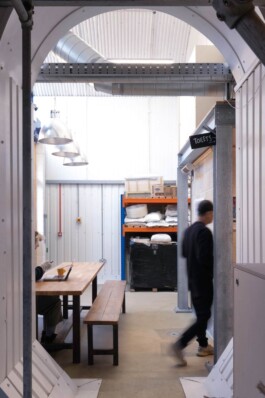
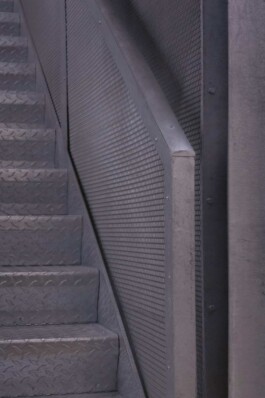
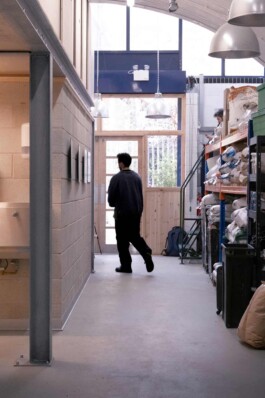
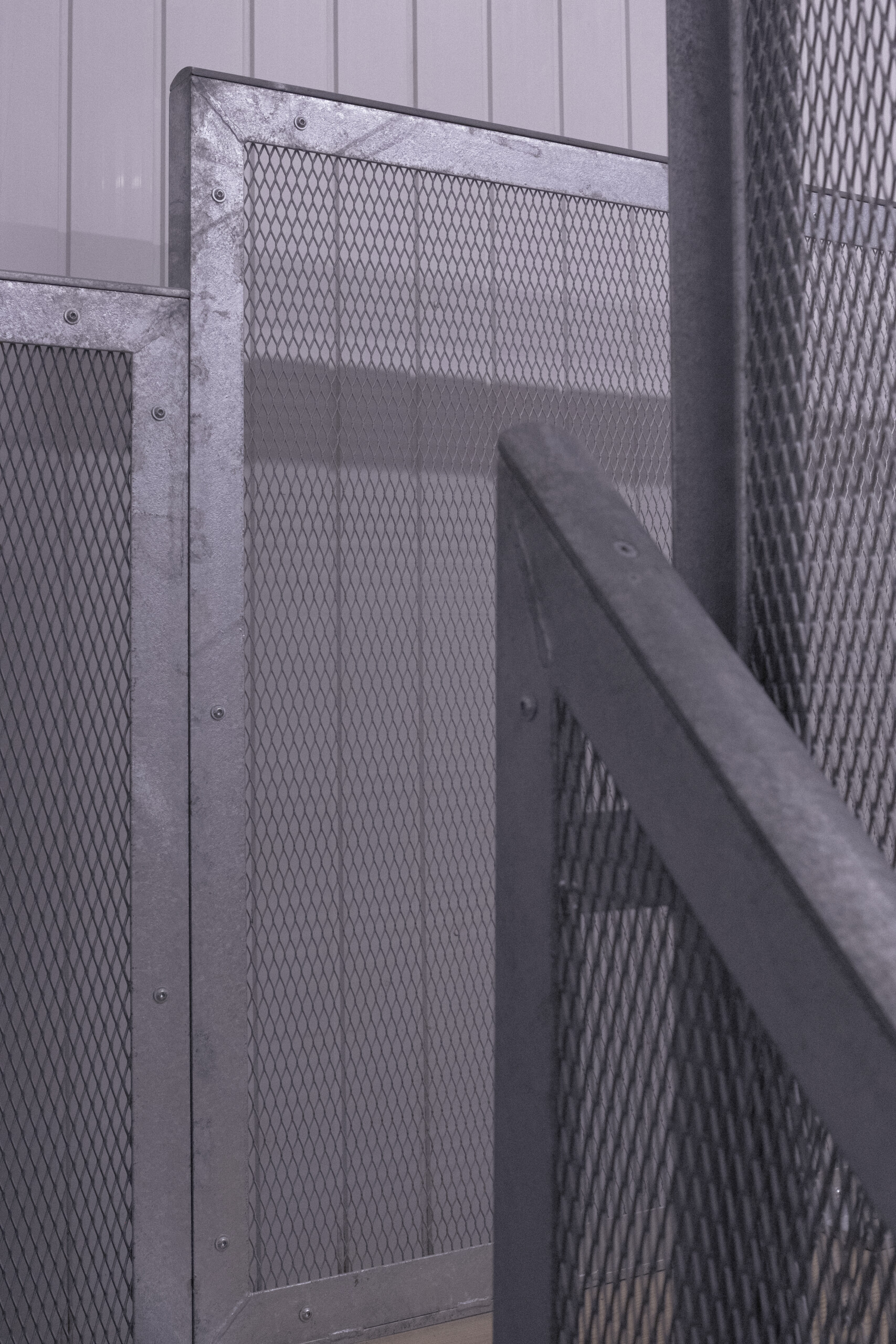
Category:
Commercial
Status:
Complete
Year:
2024
Area:
155sqm
Engineers:
Ruben Wood Structures
Contractor:
Steel + Form, Studio Bo
The E5 Bakehouse is an institution in London Fields. Founded by Ben McKinnon in the 2000s, it has now grown to occupy three arches on Mentmore Terrace.

A view of from Mentmore Terrace
Brief
Our task was to provide the design of a mezzanine structure in the new arch, (formerly Patty and Bun) in order to enclose new toilet and washing facilities on the ground floor, alongside a new office space above.
Design
Our response was to focus on a steel solution – a choice that fitted with the industrial aesthetic of the arch and the functional requirements of E5 – that was hot-dipped galvanised. This enabled a clear structural span and provides a subtle aesthetic background against which douglas fir furniture and oak reveals give a warming accent.

A view of the central pillar and washroom

A section of the upper stair landing
Methodology
We approached this design as a modular form to be mechanically fixed rather that adhered, allowing the client to amend it to suit their requirements as their needs evolved. This is most noticeably shown in the balustrade sections where we expressed the outer frame of a simple angle section with a mesh fixed to the inner flange, a rounded section welded ontop to give a more tactile nod.

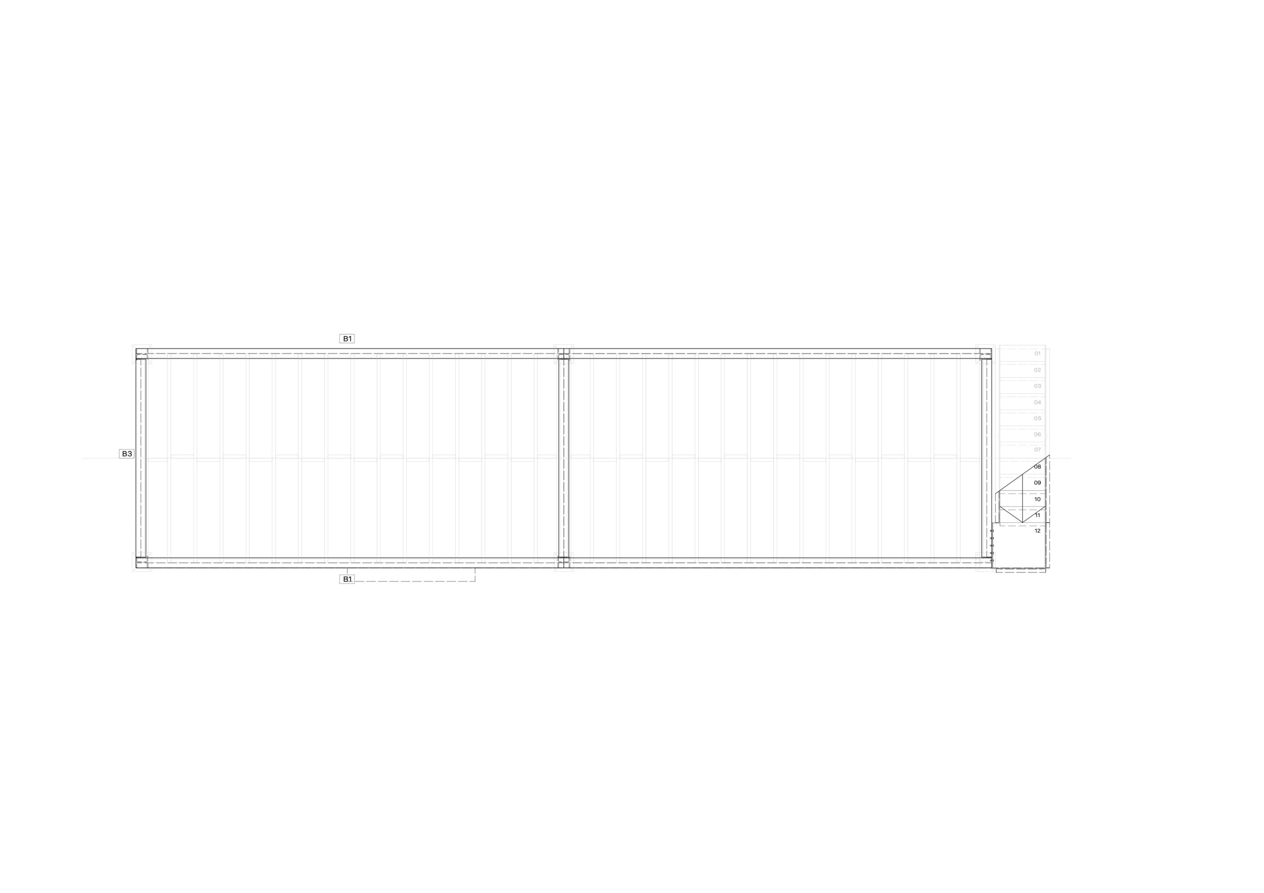
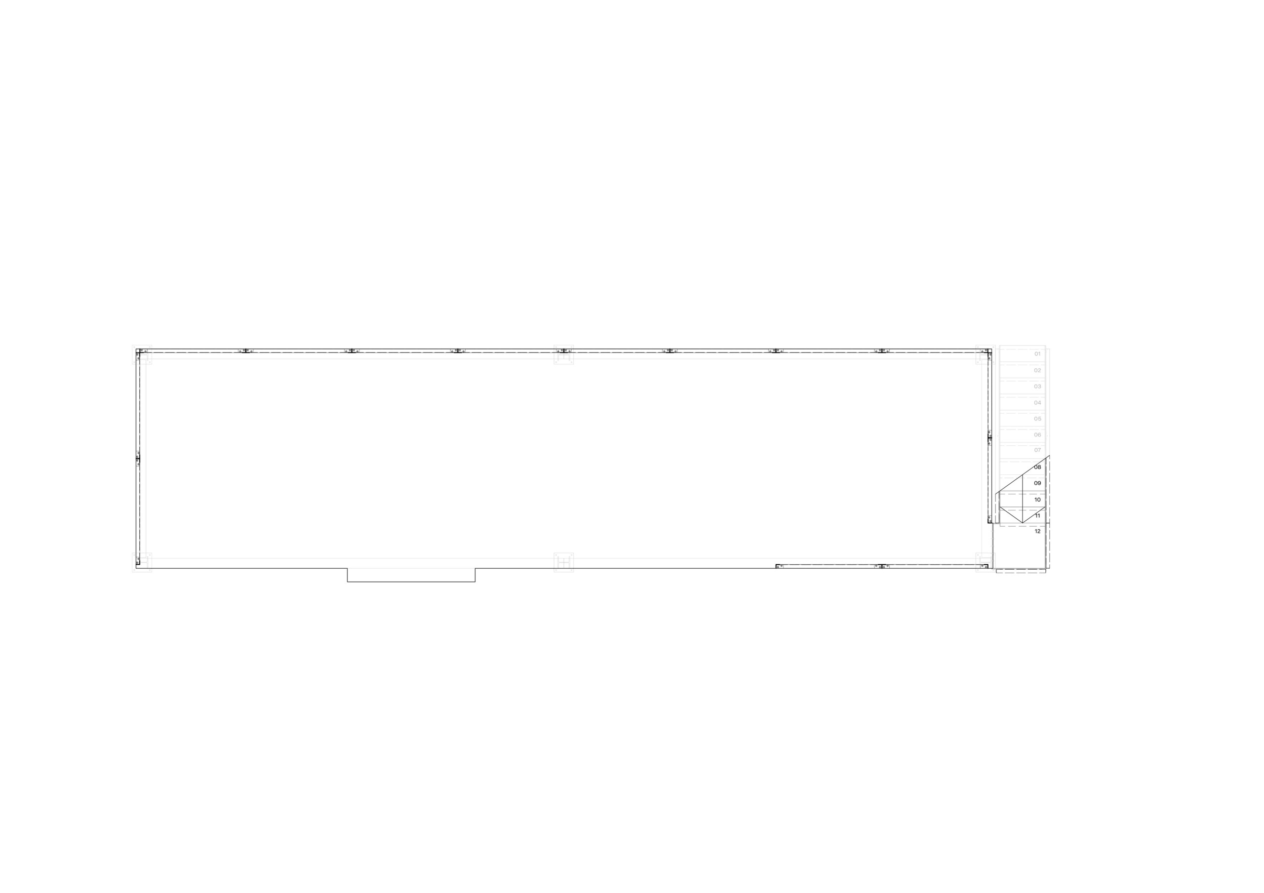
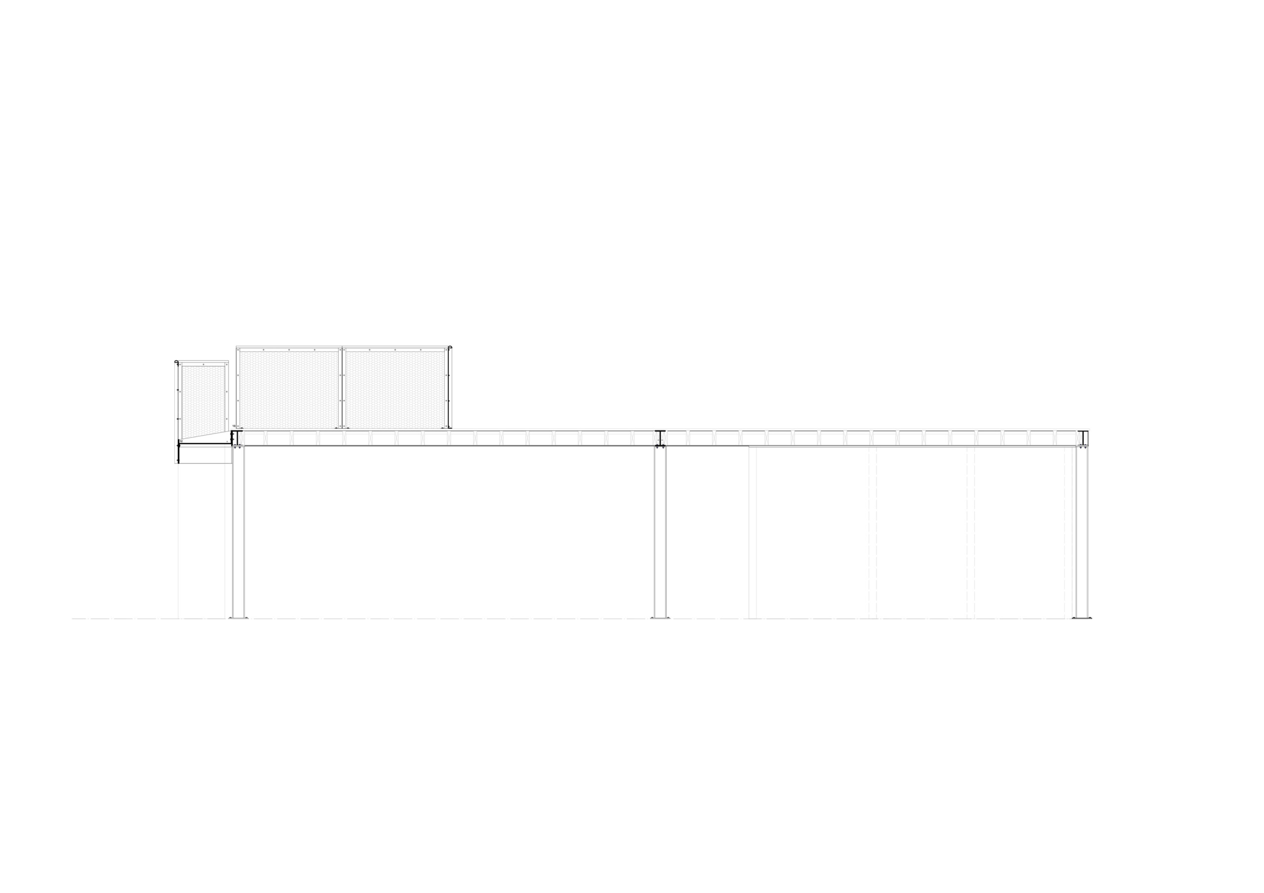
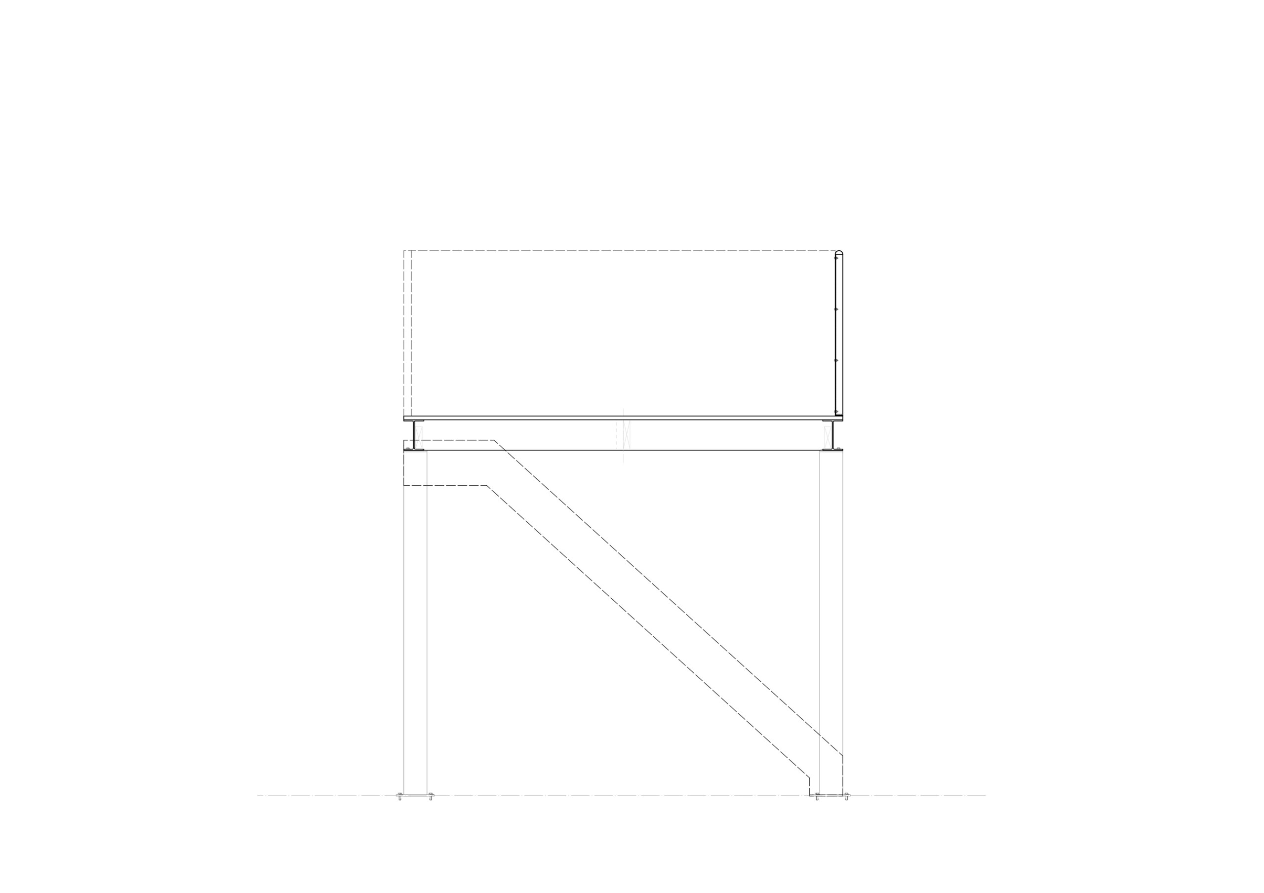
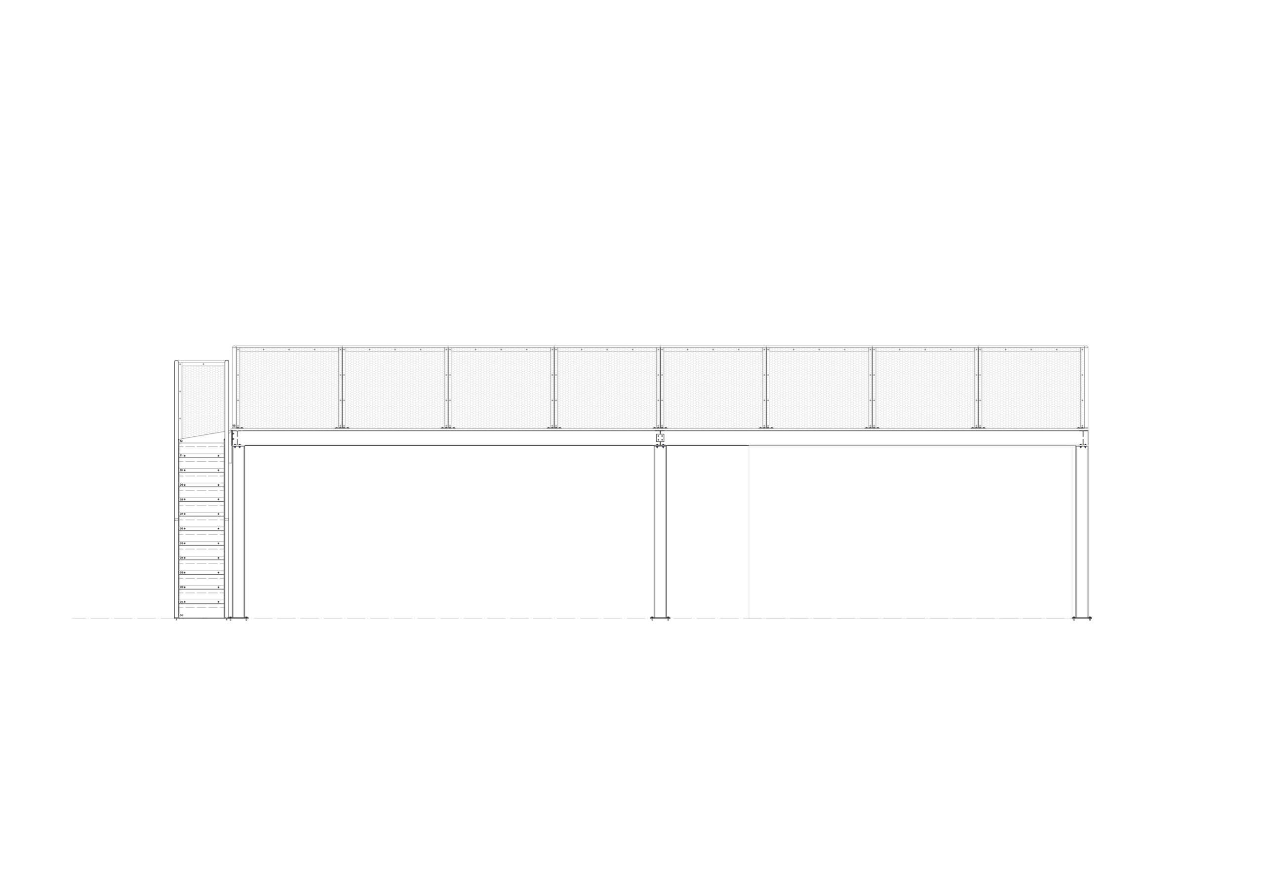
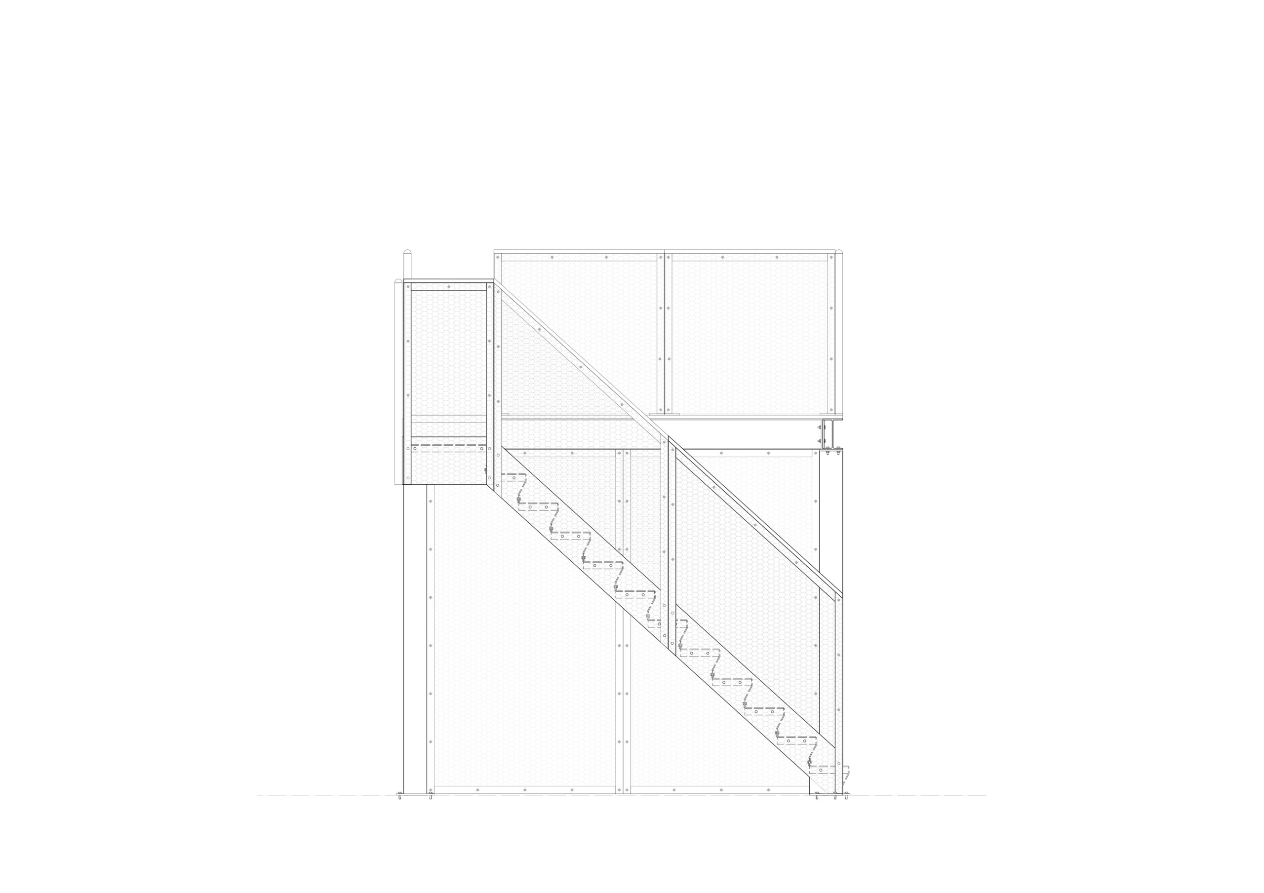
Do you have a project or collaboration in mind?
Enquire here or via our contact form
E5 Bakehouse








Category:
Commercial
Status:
Complete
Contractor:
Steel + Form, Studio Bo
Engineers:
Ruben Wood Structures
Area:
155sqm
The E5 Bakehouse is an institution in London Fields. Founded by Ben McKinnon in the 2000s, it has now grown to occupy three arches on Mentmore Terrace.

A view of the central pillar and washroom
Brief
Our task was to provide the design of a mezzanine structure in the new arch, (formerly Patty and Bun) in order to enclose new toilet and washing facilities on the ground floor, alongside a new office space above.

A section of the upper stair landing
We approached this design as a modular form to be mechanically fixed rather that adhered, allowing the client to amend it to suit their requirements as their needs evolved.
This is most noticeably shown in the balustrade sections where we expressed the outer frame of a simple angle section with a mesh fixed to the inner flange, a rounded section welded ontop to give a more tactile nod.







Related projects
Do you have a project or collaboration in mind?
Enquire here or via our contact form
Unit 13 — 39 Gransden Avenue, London E8 3QA
+44 (0)20 7183 0660 | studio@alexanderhills.com
Alexander Hills Architects is a private limited company, reg. in England & Wales, N° 11118686
Unit 13 — 39 Gransden Avenue, London E8 3QA
+44 (0)20 7183 0660 | studio@alexanderhills.com.
Alexander Hills Architects is a private limited company,
reg. in England & Wales, N° 11118686. Site credit
