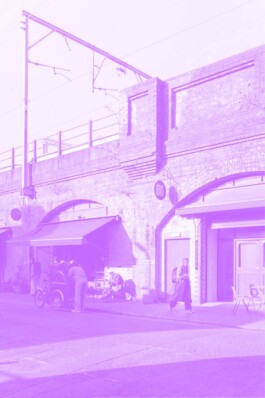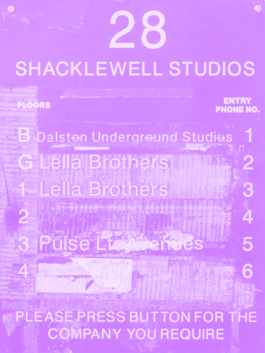Gransden Avenue
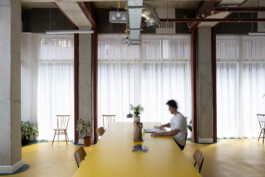
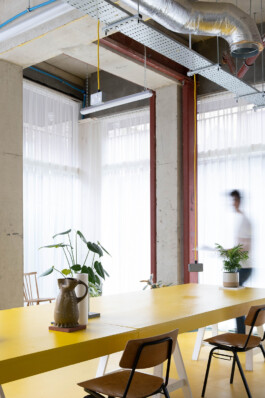
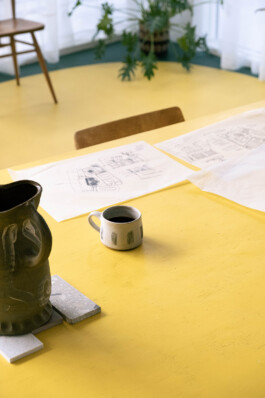
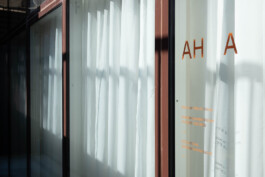
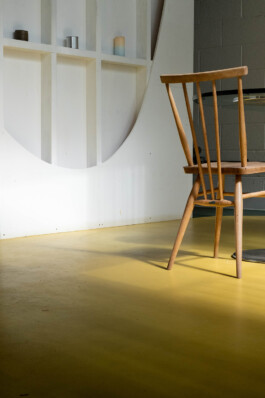
![The AH A [Alexander Hills Archtiects] shape, the intuitively-cut form in the painted stud partition Alexander Hills Architects](https://usercontent.one/wp/alexanderhills.com/wp-content/uploads/2025/09/2205_03-website-265x398.jpg?media=1746305586)

Category:
Commercial
Status:
Complete
Year:
2022
Year:
2022
Contractor:
Self-built
M&E:
Wilkinson Warne
Our offices and event space in central London Fields, we found this 860sqft in a new development a moment’s walk from the green spaces of the Fields and eating spots of Broadway Market.
On the lower-ground floor, it is a dual aspect space we have designed to emphasise the sociability and human-centric nature of our practice. An office and workshop space work alongside a library, meeting area, store, WC, kitchenette and dining space.
With it we are able to practice the care we wish to bring to our design, with the generosity and ease provided by more dedicated space as well as something with individual character which succours and supports us.

View of the 5m communal table we all work at
Design and Layout
It is arranged with a series of stores and supporting spaces clothing the existing WC and kitchen counter, separating them off from the main office volumes in white-painted studwork into which a shape has been intuitively cut to reveal the otherwise hidden studs within. This shape has become an emblematic form, a form that is the semiotic extension of our work and practice, the icon of personality we feel ourselves to be.
This contrasts with the bright yellow floor, edged in dark green, that brings positivity and vitality to all that use the space, setting a tone of happy endeavour to any creative venture that uses it.
![The AH A [Alexander Hills Archtiects] shape, the intuitively-cut form in the painted stud partition Alexander Hills Architects](https://usercontent.one/wp/alexanderhills.com/wp-content/uploads/2025/09/2205_03-website-265x398.jpg?media=1746305586)
The shape: our identity, intuitively-cut into a new partition
Community
A central motivator was to foster a close and caring community of practitioners and markers. At present we have two practices sharing our space: LSD Architects and Tommy Jay Architects.
Alongside working pracitce, we run an event space, hosting shows and talks, including our own 5x5 series - a format where we ask 10 practitioners to speak on 1 project of interest for 5 minutes with 5 slides.
We also open up the studio for community uses in the evenings and weekends to local groups who need space for workshops, talks, networking, and other events.
Do you have a project or collaboration in mind?
Enquire here or via our contact form
Gransden Avenue





![The AH A [Alexander Hills Archtiects] shape, the intuitively-cut form in the painted stud partition Alexander Hills Architects](https://usercontent.one/wp/alexanderhills.com/wp-content/uploads/2025/09/2205_03-website-265x398.jpg?media=1746305586)

Category:
Commercial
Status:
Complete
Contractor:
Self-built
Year:
2022
Our offices and event space in central London Fields, we found this 860sqft in a new development a moment’s walk from the green spaces of the Fields and eating spots of Broadway Market.
On the lower-ground floor, it is a dual aspect space we have designed to emphasise the sociability and human-centric nature of our practice. An office and workshop space work alongside a library, meeting area, store, WC, kitchenette and dining space.
With it we are able to practice the care we wish to bring to our design, with the generosity and ease provided by more dedicated space as well as something with individual character which succours and supports us.

View of the 5m communal table we all work at
Design and Layout
It is arranged with a series of stores and supporting spaces clothing the existing WC and kitchen counter, separating them off from the main office volumes in white-painted studwork into which a shape has been intuitively cut to reveal the otherwise hidden studs within. This shape has become an emblematic form, a form that is the semiotic extension of our work and practice, the icon of personality we feel ourselves to be.
This contrasts with the bright yellow floor, edged in dark green, that brings positivity and vitality to all that use the space, setting a tone of happy endeavour to any creative venture that uses it.
![The AH A [Alexander Hills Archtiects] shape, the intuitively-cut form in the painted stud partition Alexander Hills Architects](https://usercontent.one/wp/alexanderhills.com/wp-content/uploads/2025/09/2205_03-website-265x398.jpg?media=1746305586)
The shape: our identity, intuitively-cut into a new partition
Community
A central motivator was to foster a close and caring community of practitioners and markers. At present we have two practices sharing our space: LSD Architects and Tommy Jay Architects.
Alongside working pracitce, we run an event space, hosting shows and talks, including our own 5x5 series - a format where we ask 10 practitioners to speak on 1 project of interest for 5 minutes with 5 slides.
We also open up the studio for community uses in the evenings and weekends to local groups who need space for workshops, talks, networking, and other events.

Related projects
Do you have a project or collaboration in mind?
Enquire here or via our contact form
Unit 13 — 39 Gransden Avenue, London E8 3QA
+44 (0)20 7183 0660 | studio@alexanderhills.com
Alexander Hills Architects is a private limited company, reg. in England & Wales, N° 11118686
Unit 13 — 39 Gransden Avenue, London E8 3QA
+44 (0)20 7183 0660 | studio@alexanderhills.com.
Alexander Hills Architects is a private limited company,
reg. in England & Wales, N° 11118686. Site credit
