Kenworthy Road
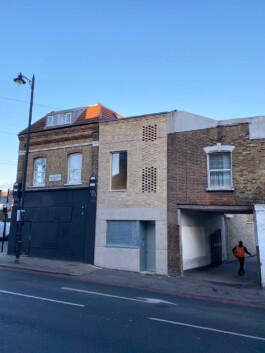


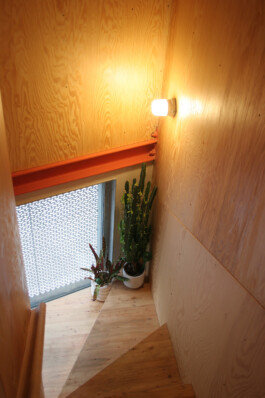


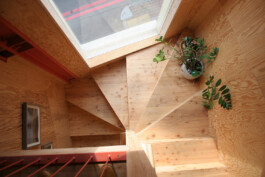
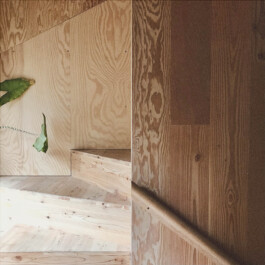

Category:
Residential
Status:
Complete
Year:
2017-2021
Area:
113sqm
Architect:
AH A & Anthony Engi Meacock
Engineers:
Structure Workshop
Contractor:
New Road Group [shell & core]
Kenworthy Road is a compact new-build house on a narrow gap site in Homerton, created through a collaboration between Alexander Hills and Anthony Engi Meacock.
The project transformed an overlooked sliver of land into a finely considered communal home, using the site’s extreme constraints as a driver for ingenuity and clarity of design.
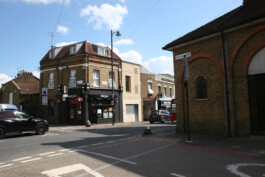
Street view from the north
Location
The plot, purchased at auction in 2014, lay between a parade of Victorian shops and the curved rear walls of their yards. Just a few metres wide, it presented formidable challenges in light, structure and access. Over several years the site evolved through temporary uses - a small shop, a cabin studio - before planning approval was secured in 2018 for a two-bedroom dwelling.
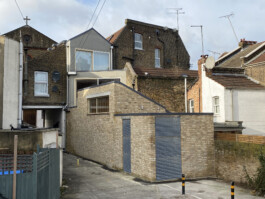
View of the rear elevation

View of the upper stairs and window
Design
From the outset, the design process became an exercise in precision. The narrow proportions dictated a vertical organisation, with each floor compactly planned to make the most of every corner. Bathrooms, stairs and storage form a central core, freeing the quieter ends of each floor for living and sleeping spaces. To the rear, the house steps and pivots in section to align with the neighbouring windows, while opening generous views toward a small enclosed courtyard.

Detail of the stairs
Massing and Materials
Externally, the building acts as a restitching of the terrace. Its brickwork and fenestration complete the urban frontage, continuing the grain of the street while subtly reinterpreting its rhythms. Every elevation, reveal and junction is tuned to the geometry of its context - a demonstration of how architectural character can emerge from the act of fitting precisely.
Inside, the material language is spare but tactile: timber, plaster and painted steel combine to create a sense of calm density. The stair sits along the street wall, pulling light through the plan and generating moments of surprise as rooms unfold.
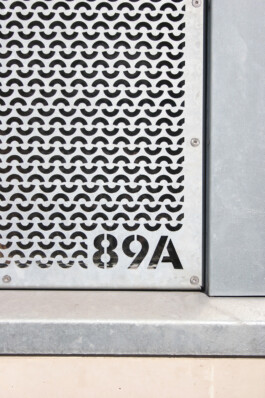
Detail of the galvanised steel shutter
Conclusion
Kenworthy Road exemplifies our belief that constraint amplifies creativity. What could have been a leftover plot has become a compact yet generous home, where careful proportion, structural ingenuity and urban repair meet. It stands as both prototype and provocation - a demonstration of how new-build architecture can make use of the narrowest of spaces.


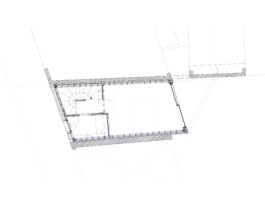
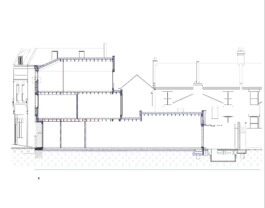
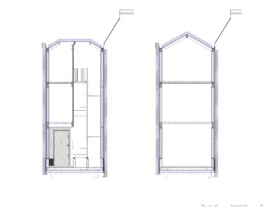
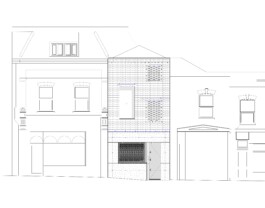

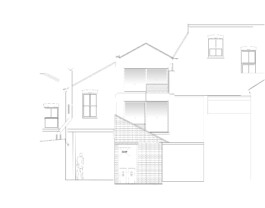
Do you have a project or collaboration in mind?
Enquire here or via our contact form
Kenworthy Road









Category:
Residential
Status:
Complete
Contractor:
New Road Group [shell & core]
Engineers:
Structure Workshop
Year:
2017-2021
Architect:
AH A & Anthony Engi Meacock
Kenworthy Road is a compact new-build house on a narrow gap site in Homerton, created through a collaboration between Alexander Hills and Anthony Engi Meacock.
The project transformed an overlooked sliver of land into a finely considered communal home, using the site’s extreme constraints as a driver for ingenuity and clarity of design.

Street view from the north

View of the rear elevation
Location
The plot, purchased at auction in 2014, lay between a parade of Victorian shops and the curved rear walls of their yards. Just a few metres wide, it presented formidable challenges in light, structure and access. Over several years the site evolved through temporary uses - a small shop, a cabin studio - before planning approval was secured in 2018 for a two-bedroom dwelling.

View of the upper stairs and window
Design
From the outset, the design process became an exercise in precision. The narrow proportions dictated a vertical organisation, with each floor compactly planned to make the most of every corner. Bathrooms, stairs and storage form a central core, freeing the quieter ends of each floor for living and sleeping spaces. To the rear, the house steps and pivots in section to align with the neighbouring windows, while opening generous views toward a small enclosed courtyard.

Detail of the stairs
Externally, the building acts as a restitching of the terrace. Its brickwork and fenestration complete the urban frontage, continuing the grain of the street while subtly reinterpreting its rhythms. Every elevation, reveal and junction is tuned to the geometry of its context - a demonstration of how architectural character can emerge from the act of fitting precisely.
Inside, the material language is spare but tactile: timber, plaster and painted steel combine to create a sense of calm density. The stair sits along the street wall, pulling light through the plan and generating moments of surprise as rooms unfold.

Detail of the galvanised steel shutter
Conclusion
Kenworthy Road exemplifies our belief that constraint amplifies creativity. What could have been a leftover plot has become a compact yet generous home, where careful proportion, structural ingenuity and urban repair meet. It stands as both prototype and provocation - a demonstration of how new-build architecture can make use of the narrowest of spaces.








Related projects
Do you have a project or collaboration in mind?
Enquire here or via our contact form
Unit 13 — 39 Gransden Avenue, London E8 3QA
+44 (0)20 7183 0660 | studio@alexanderhills.com
Alexander Hills Architects is a private limited company, reg. in England & Wales, N° 11118686
Unit 13 — 39 Gransden Avenue, London E8 3QA
+44 (0)20 7183 0660 | studio@alexanderhills.com.
Alexander Hills Architects is a private limited company,
reg. in England & Wales, N° 11118686. Site credit

