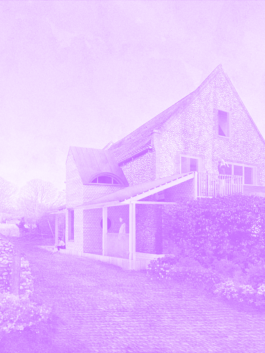Old Rectory Farm
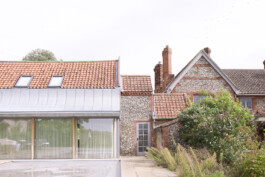
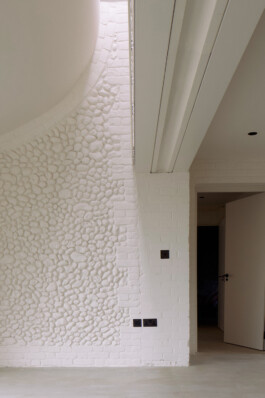
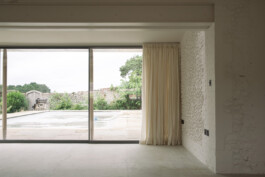
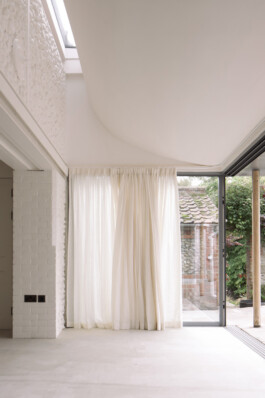
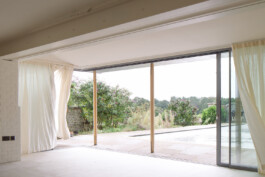
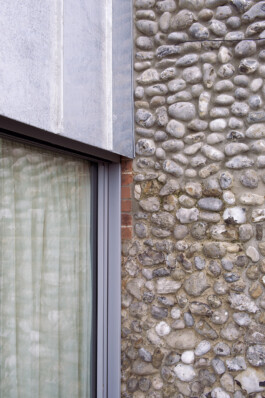
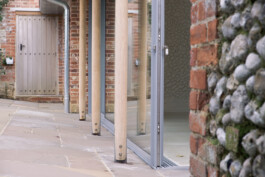
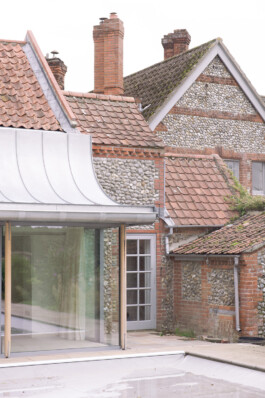
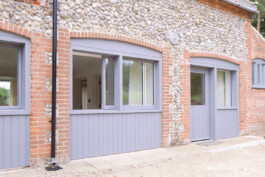
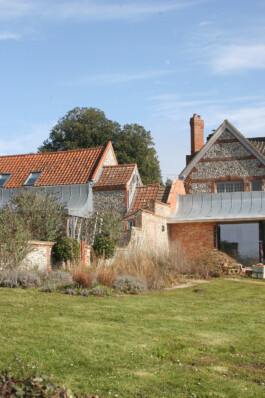
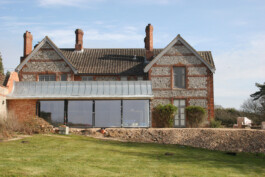
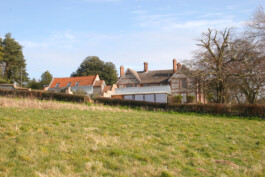
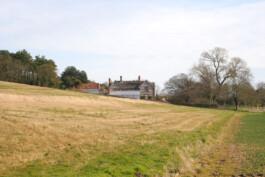
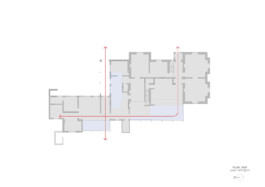
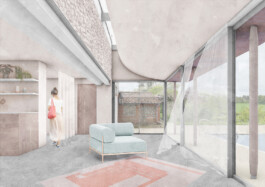
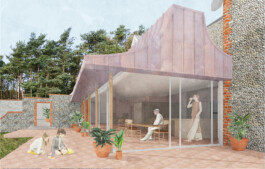
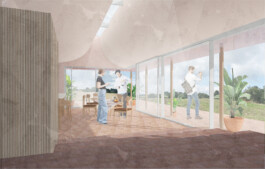
Category:
Residential
Status:
Completed
Year:
2021-2025
Area:
412sqm
Contractor:
Big Sky Construction
Engineers:
Ruben Wood Structures
Located on the North Norfolk coast, Old Rectory Farm sits within a working agricultural landcape overlooking the Glaven Valley. The project has grown organically over time, evolving from a modest fit-out into a full reorganisation of the site - a process of unstitching and re-stitching the historic farmstead to restore its coherence and connection to the landscape.
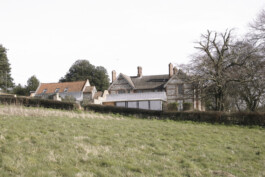
A long view of the farmhouse over the fields up the Glaven Valley

A visual of the proposed extension interior
The Existing Arrangement
The farm comprises a loose collection of accretions: barns, stables and lean-tos gathered incrementally around the main house. While full of character, the architecture had become fragmented - circulation was confused, levels uneven, and views to the landscape largely obscured. Our design began with a careful site analysis, tracing the historic grain of use and movement across the yard, and mapping how sunlight and sight lines animated the buildings. This study formed the basis of a new 'backbone' of access - a clear axis running westward from the main entrance towards the garden and the distant valley beyond.

The view from phase 1 [former stables] overlooking the swimming pool and Glaven Valley beyond
Flow and Accessibility
This primary route links directly into a north-south connection through the converted stables, now reconfigured as level, fully accessible accommodation for the client's wheelchair-bound father. Wide doorways, gentle thresholds and continuous sight lines establish a sense of universal flow, ensuring the entire home can be navigated with ease and dignity.

Phase 1 extension view looking north

Interior view of the phase 1 extension with the hidden toplight
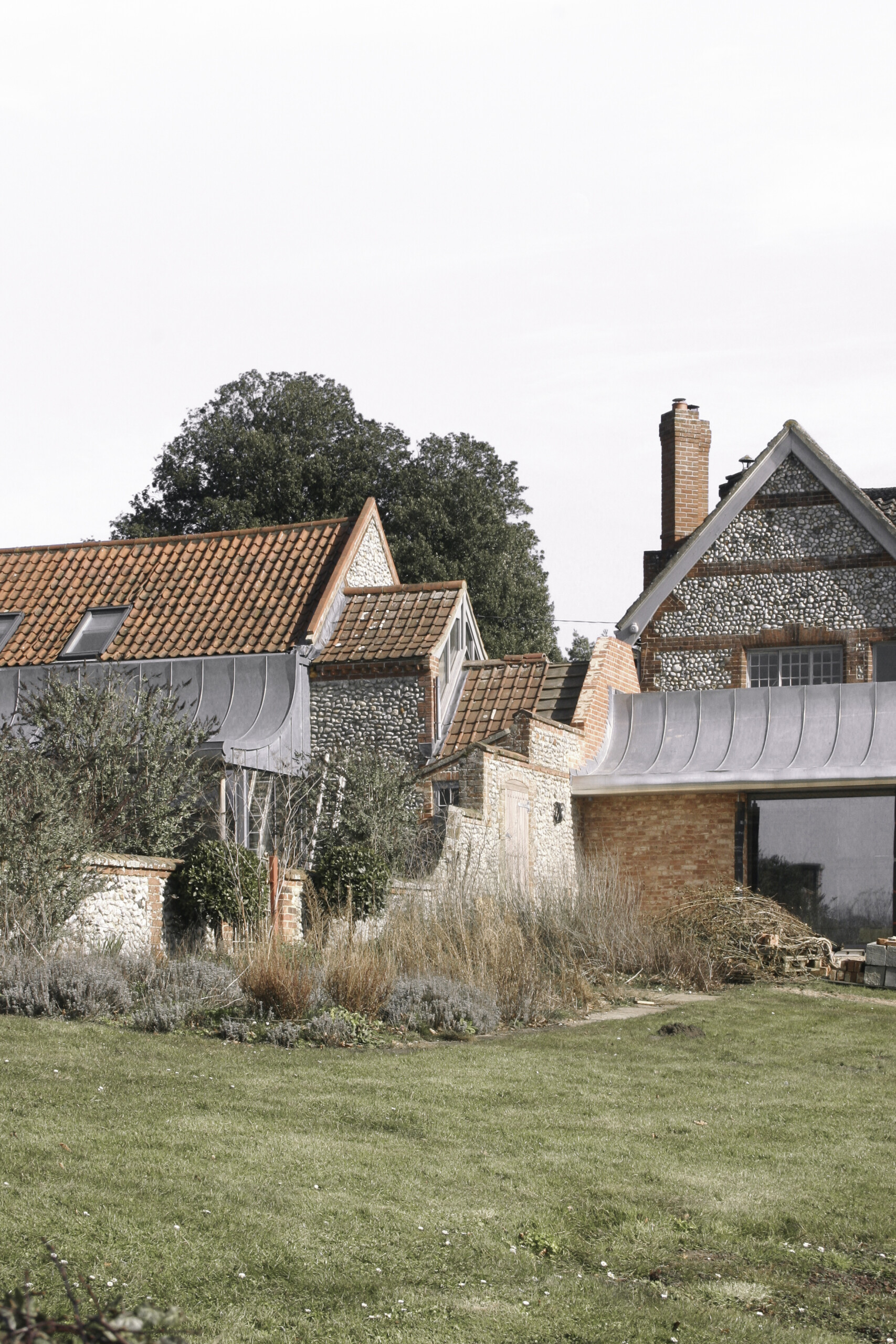
The junction between phase 1 and phase 2 in construction
The Main House
The second phase re-centred the house around a new kitchen and living space, expressed as a curved-roof pavilion clad in zinc. Its form - sculptural yet understated - draws in light from above while opening long, horizontal views to the west. The curve is echoed, at smaller scale, in the adjoining stables roof, establishing a familial rhythm that unites the ensemble across the garden frontage.
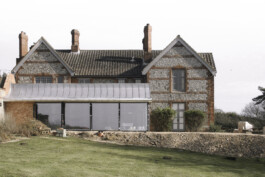
The elevation of the phase 2 extension in construction May 2025
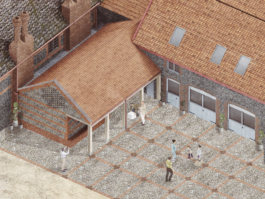
An axonometric view of the proposed volume
The Utility and Courtyard
The final phase addressed the service wing and approach. A series of disjointed lean-tos were unstitched, rationalised and refashioned into a calm, continuous elevation. A new colonnade now connects the main house and stables, providig shelter and a subtle formality to the arrival sequence of this working farm yard.
Conclusion
Throughout, the project emphasises simple flow, natural materials and connection to place. Brick, lime plaster, zinc and timber tie the architecture back to its rural origins, while light, movement and access weave a new coherence across the site - a contemporary farmstead that is sculptural in form and deeply humane.
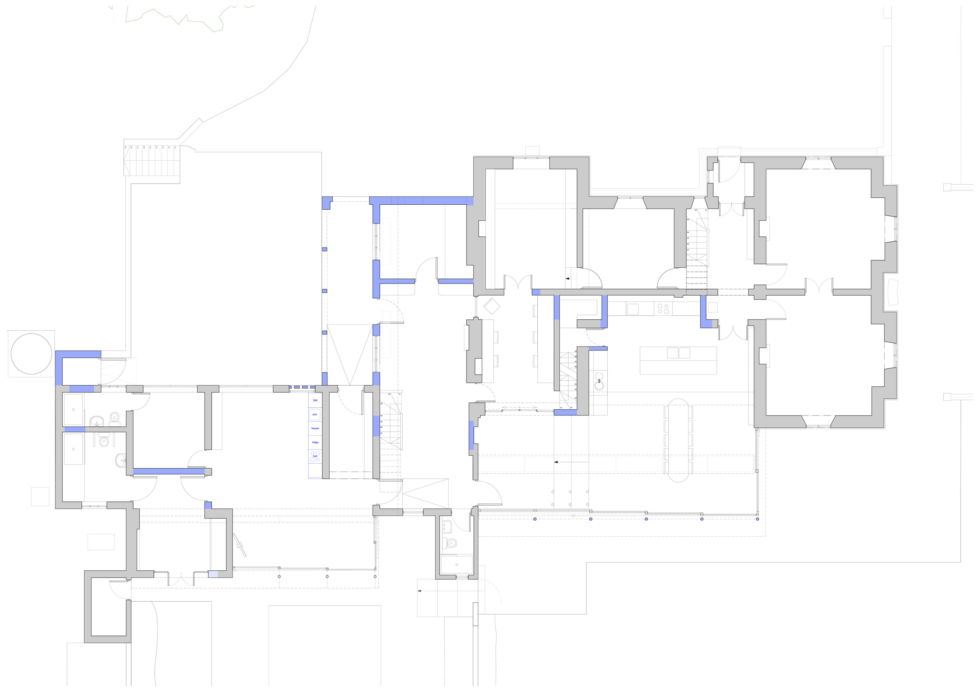
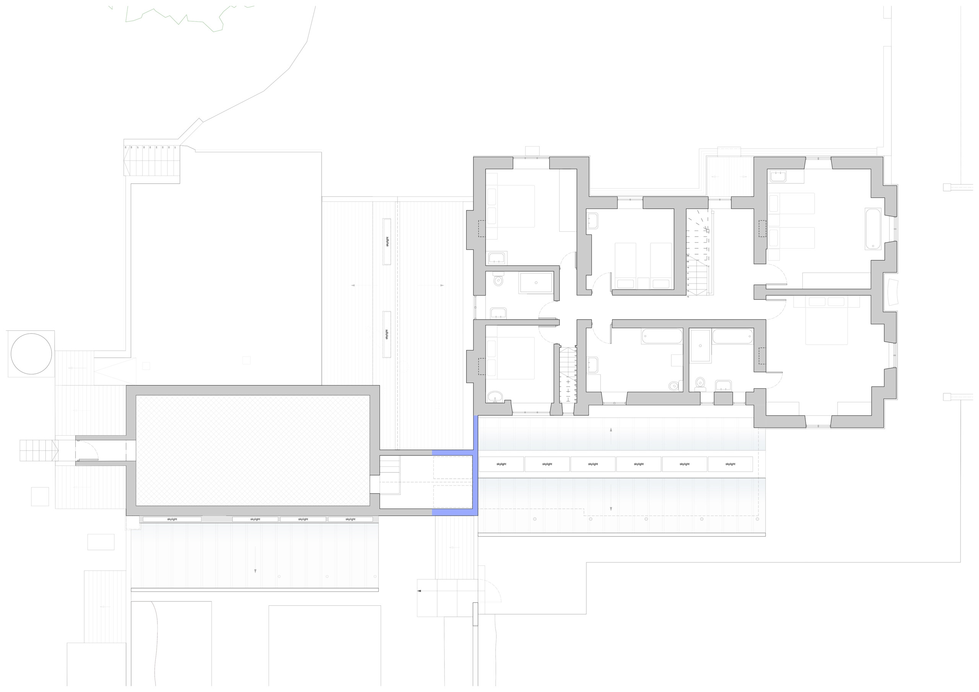
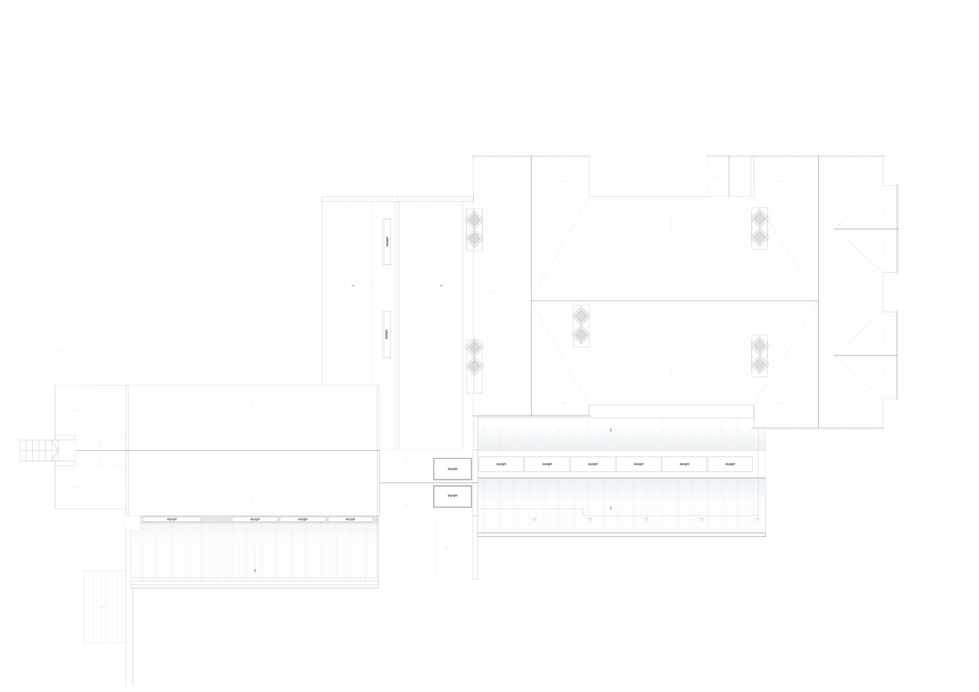
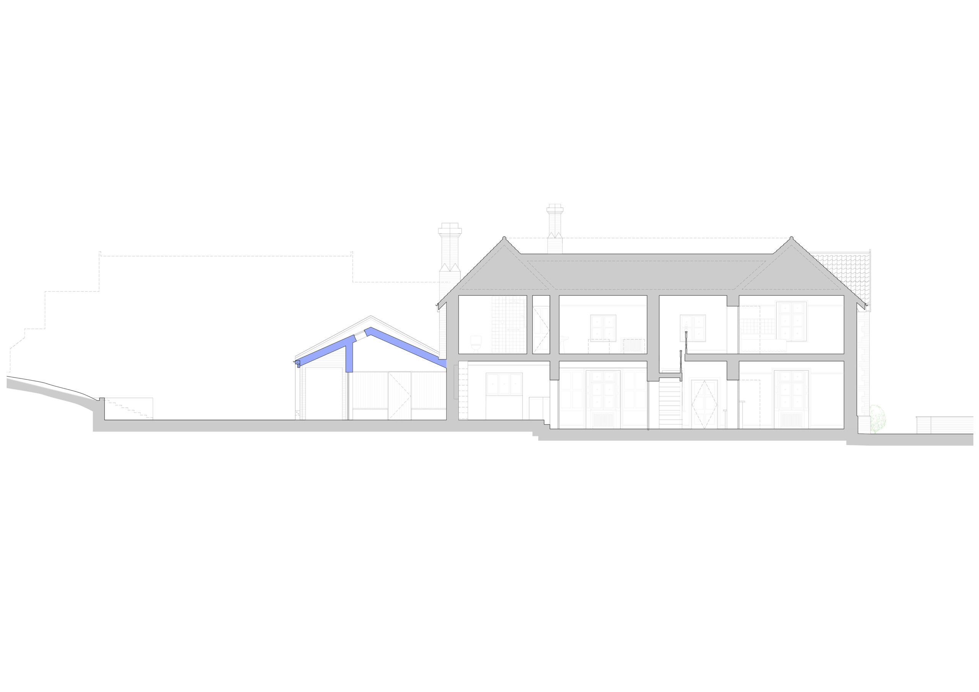
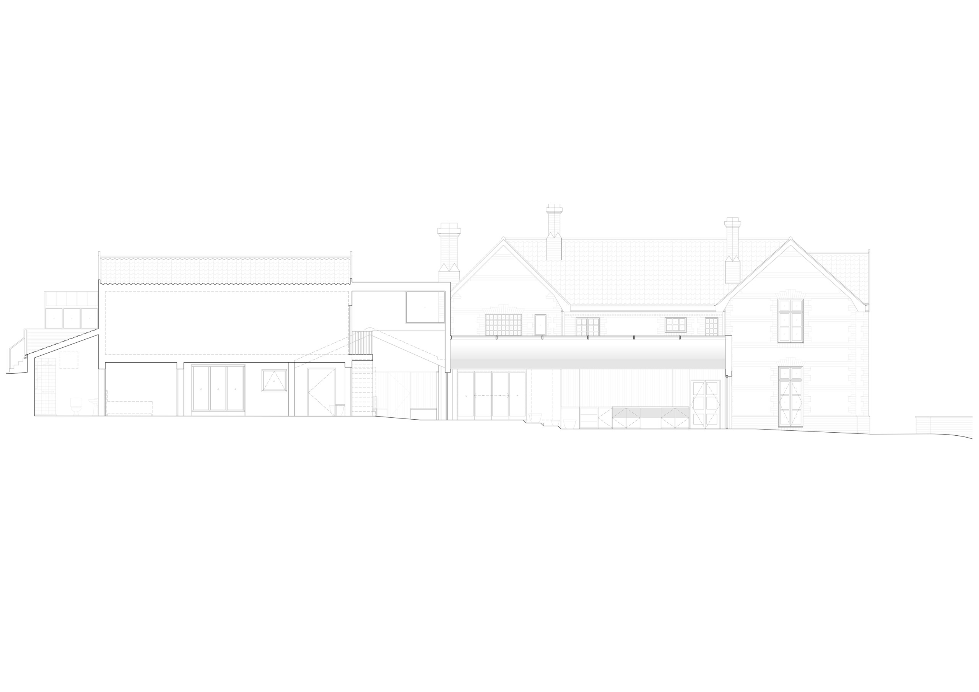
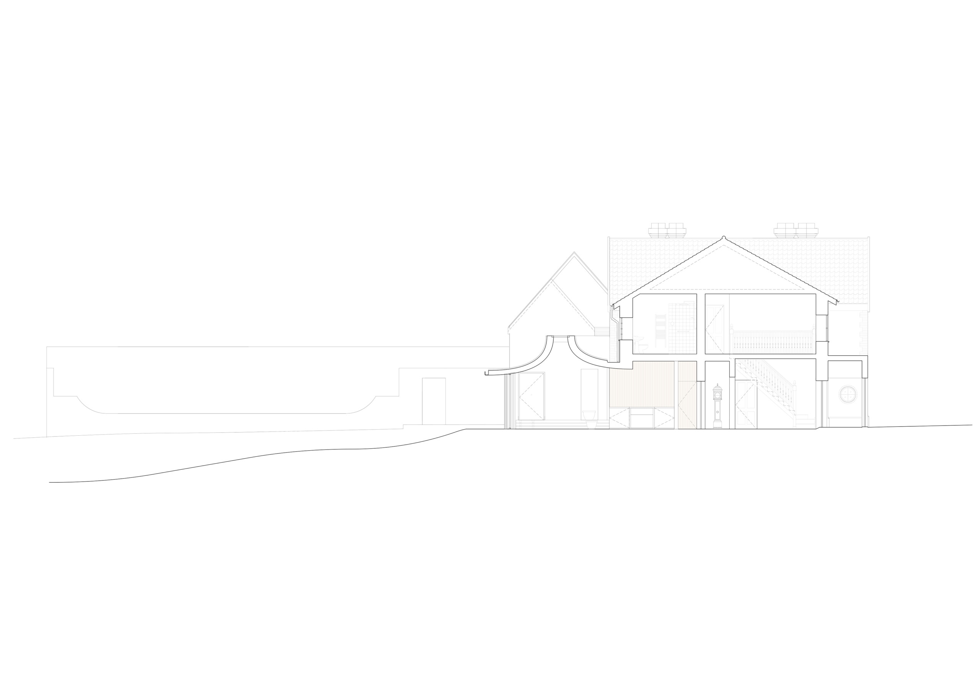
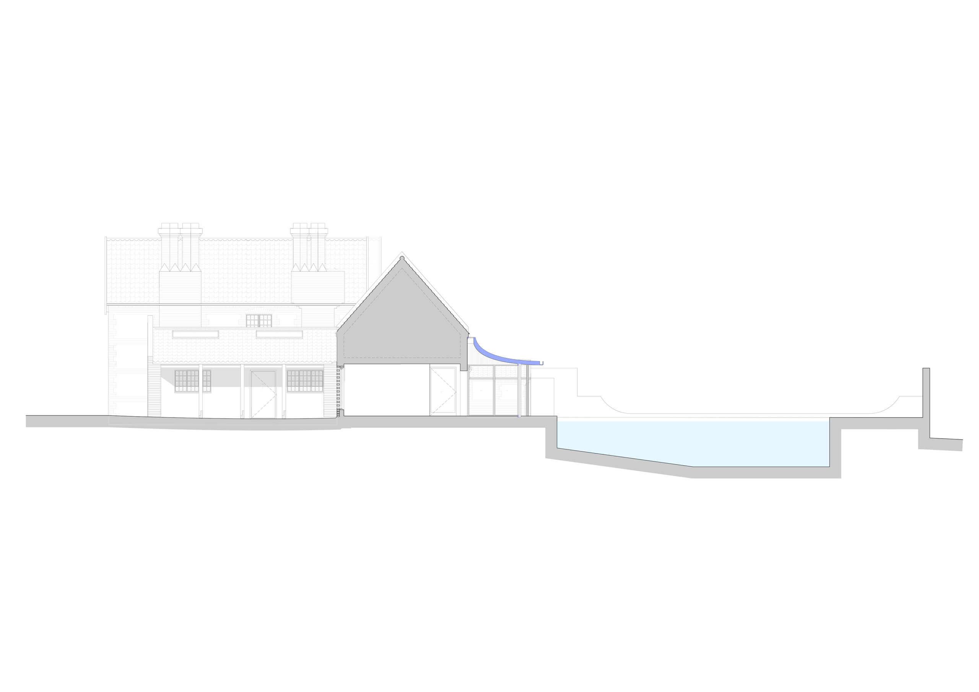
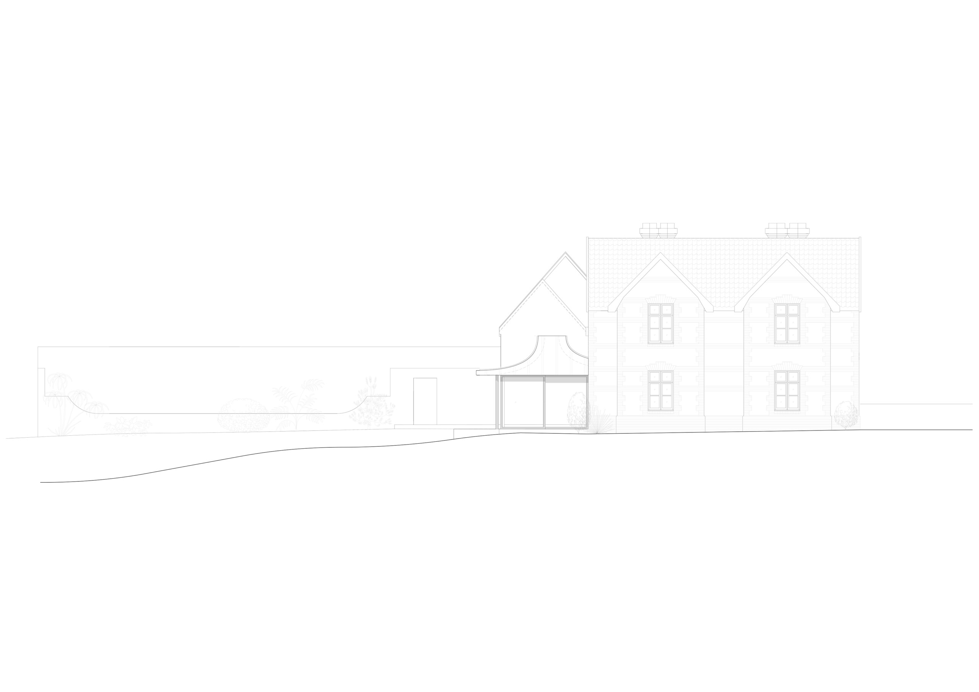
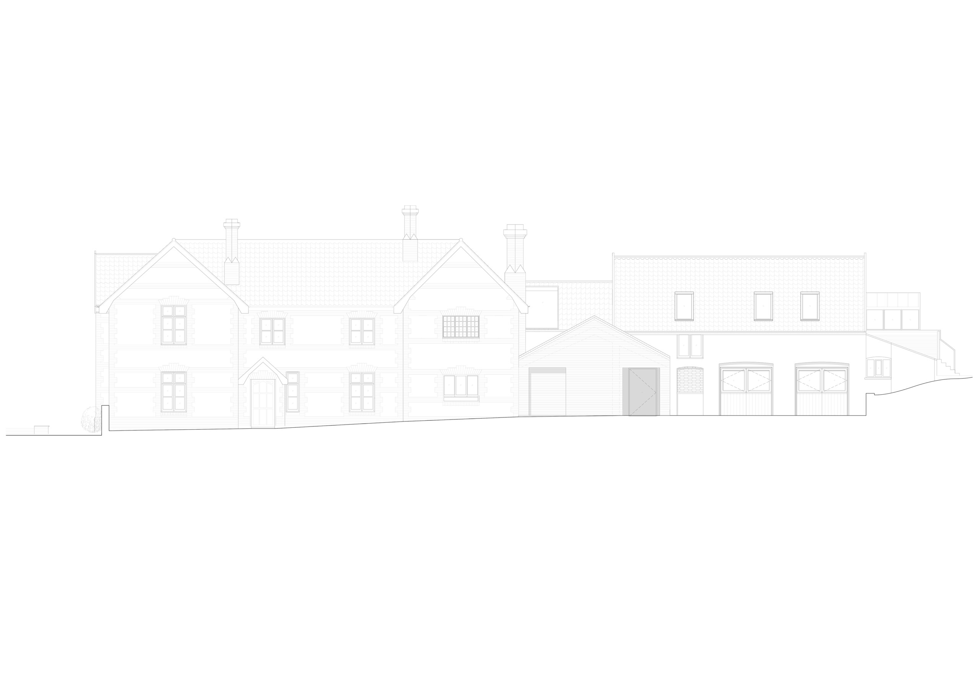
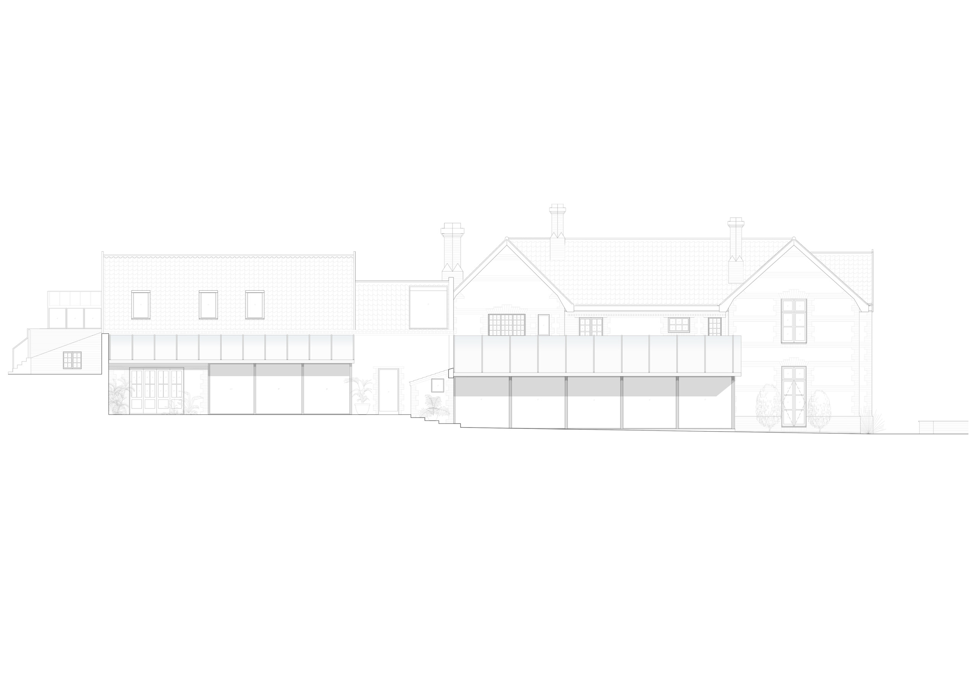
Do you have a project or collaboration in mind?
Enquire here or via our contact form
Old Rectory Farm

















Category:
Residential
Status:
Completed
Contractor:
Big Sky Construction
Engineers:
Ruben Wood Structures
Year:
2021-2025
Located on the North Norfolk coast, Old Rectory Farm sits within a working agricultural landcape overlooking the Glaven Valley. The project has grown organically over time, evolving from a modest fit-out into a full reorganisation of the site - a process of unstitching and re-stitching the historic farmstead to restore its coherence and connection to the landscape.

A long view of the farmhouse over the fields up the Glaven Valley
The Existing Arrangement
The farm comprises a loose collection of accretions: barns, stables and lean-tos gathered incrementally around the main house. While full of character, the architecture had become fragmented - circulation was confused, levels uneven, and views to the landscape largely obscured. Our design began with a careful site analysis, tracing the historic grain of use and movement across the yard, and mapping how sunlight and sight lines animated the buildings. This study formed the basis of a new 'backbone' of access - a clear axis running westward from the main entrance towards the garden and the distant valley beyond.

The view from phase 1 [former stables] overlooking the swimming pool and Glaven Valley beyond

Phase 1 extension view looking north
Flow and Accessibility
This primary route links directly into a north-south connection through the converted stables, now reconfigured as level, fully accessible accommodation for the client's wheelchair-bound father. Wide doorways, gentle thresholds and continuous sight lines establish a sense of universal flow, ensuring the entire home can be navigated with ease and dignity.

Interior view of the phase 1 extension with the hidden toplight

A visual of the proposed extension interior
The Main House
The second phase re-centred the house around a new kitchen and living space, expressed as a curved-roof pavilion clad in zinc. Its form - sculptural yet understated - draws in light from above while opening long, horizontal views to the west. The curve is echoed, at smaller scale, in the adjoining stables roof, establishing a familial rhythm that unites the ensemble across the garden frontage.

The junction between phase 1 and phase 2 in construction

The elevation of the phase 2 extension in construction May 2025
The Utility and Courtyard
The final phase addressed the service wing and approach. A series of disjointed lean-tos were unstitched, rationalised and refashioned into a calm, continuous elevation. A new colonnade now connects the main house and stables, providig shelter and a subtle formality to the arrival sequence of this working farm yard.

An axonometric view of the proposed volume
Conclusion
Throughout, the project emphasises simple flow, natural materials and connection to place. Brick, lime plaster, zinc and timber tie the architecture back to its rural origins, while light, movement and access weave a new coherence across the site - a contemporary farmstead that is sculptural in form and deeply humane.










Related projects
Do you have a project or collaboration in mind?
Enquire here or via our contact form
Unit 13 — 39 Gransden Avenue, London E8 3QA
+44 (0)20 7183 0660 | studio@alexanderhills.com
Alexander Hills Architects is a private limited company, reg. in England & Wales, N° 11118686
Unit 13 — 39 Gransden Avenue, London E8 3QA
+44 (0)20 7183 0660 | studio@alexanderhills.com.
Alexander Hills Architects is a private limited company,
reg. in England & Wales, N° 11118686. Site credit

