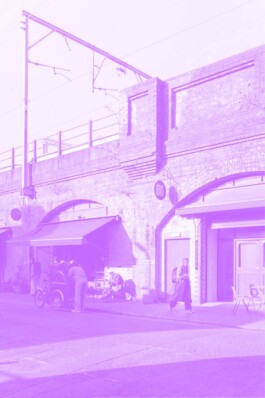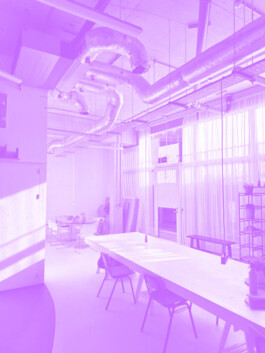Shacklewell Lane

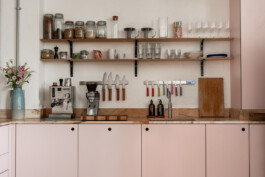


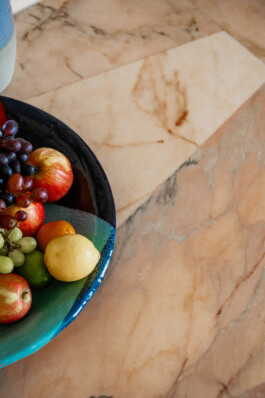



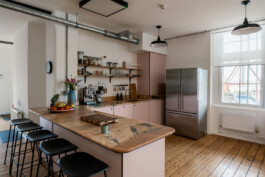
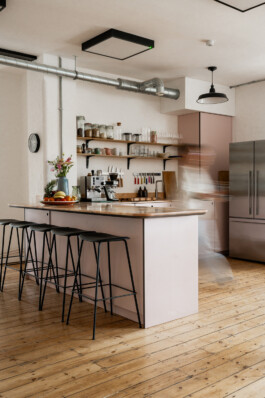
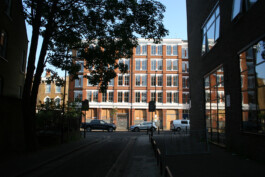
Category:
Commercial
Status:
Complete
Year:
2023
Area:
336sqm
Contractor:
Fisher Building Contractors
Joinery:
Larc Design + Build
Occupying much of the third floor of a former sewing machine factory in the heart of Dalston, Shacklewell Lane is the new workplace for Avenues Studio, a leading videography company at the forefront of fashion, music, and arts production. The project's ambition was to create a space that reflected the energy and independence of Avenues' creative teams while remaining flexible, economical and cohesive.
The Client
Avenues operates as a network of semi-autonomous editing teams, each with its own rhythm and focus. This structure, combined with the large 3,300 sq ft floorplate and a tight budget, prompted AH A to pursue an approach rooted in simplicity and adaptability. The resulting plan is therefore open and legible. Wide corridors act as informal meeting spaces, and encourage communication and collaboration across the studio.

The kitchen with its Rosa Aurora marble counter and pink Formica cabinet faces
Design
The design employs standard met-sec framing and painted plasterboard partitions. An intentionally modest palette allows attention to fall on carefully crafted moments. Each doorset was designed with a generous overlight and deep architrave, introducing proportion, rhythm and variation across the space. These elements lend subtle individuality to each workspace while maintaining the overall calm of the wider office.

A detail of the Rosa Aurora counter supplied by Leleni Studio
Materiality
Materiality plays a key role in anchoring the design. A central kitchen finished in reclaimed marble off-cuts, sourced from Leleni Studio in Barcelona, brings colour, texture and a sense of discovery. The irregular stone fragments contrast playfully with pink Formica cabinetry and the exposed timber floor, a focal point that captures the aesthetic confidence of Avenues' work in the fashion world.
Conclusion
By maintaining restraint in layout, finish and cost, AH A were able to direct attention towards atmosphere and material richness. The result is a space that balances industrial pragmatism with crafted detail - an intelligent and expressive environment that mirrors the creative pulse of its occupants.

Avenue Studio's kitchen, with Rosa Aurora marble offcuts by Leleni Studio
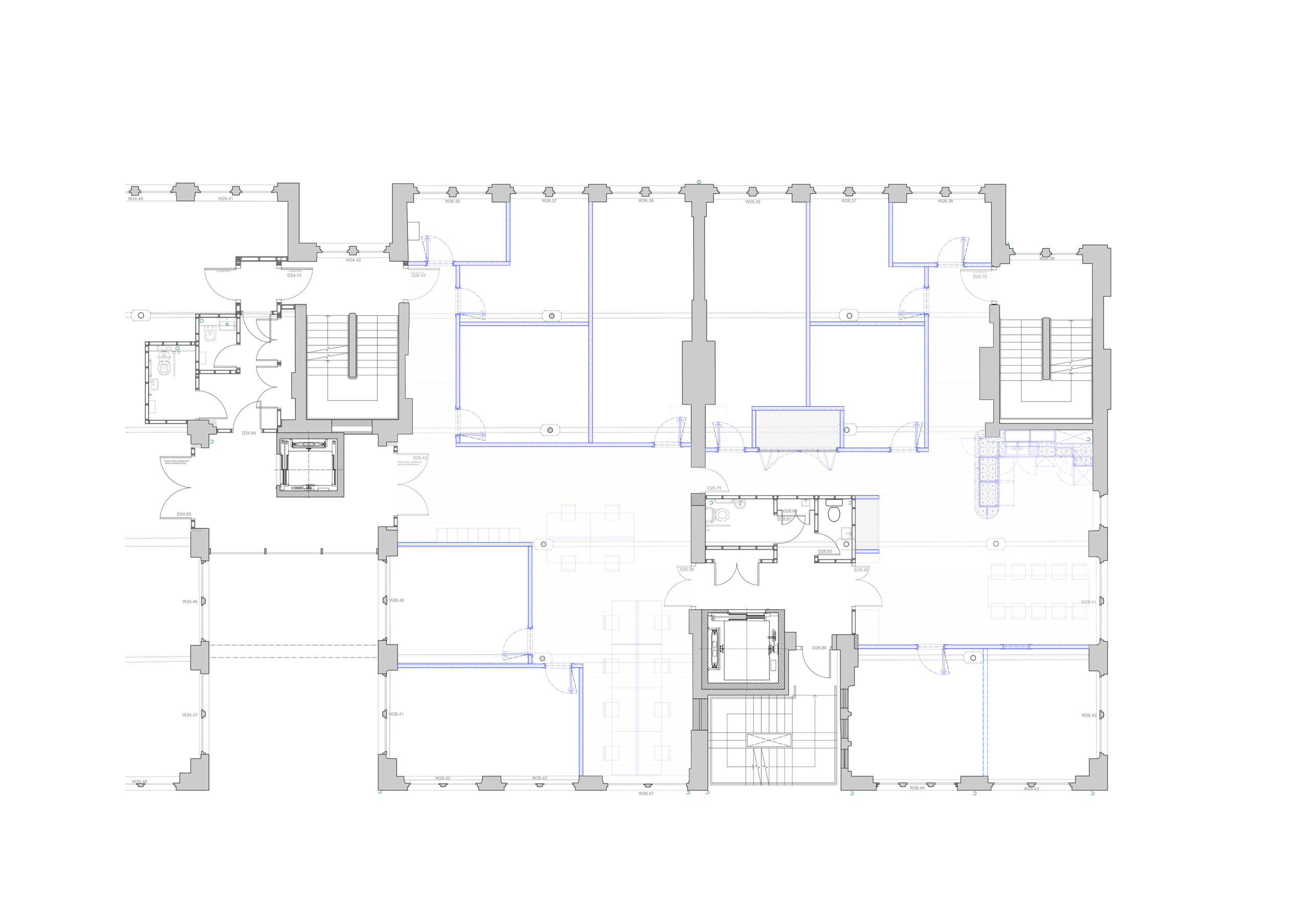

Do you have a project or collaboration in mind?
Enquire here or via our contact form
Shacklewell Lane











Category:
Commercial
Status:
Complete
Contractor:
Fisher Building Contractors
Year:
2023
Joinery:
Larc Design + Build
Occupying much of the third floor of a former sewing machine factory in the heart of Dalston, Shacklewell Lane is the new workplace for Avenues Studio, a leading videography company at the forefront of fashion, music, and arts production. The project's ambition was to create a space that reflected the energy and independence of Avenues' creative teams while remaining flexible, economical and cohesive.
The Client
Avenues operates as a network of semi-autonomous editing teams, each with its own rhythm and focus. This structure, combined with the large 3,300 sq ft floorplate and a tight budget, prompted AH A to pursue an approach rooted in simplicity and adaptability. The resulting plan is therefore open and legible. Wide corridors act as informal meeting spaces, and encourage communication and collaboration across the studio.

The kitchen with its Rosa Aurora marble counter and pink Formica cabinet faces
Design
The design employs standard met-sec framing and painted plasterboard partitions. An intentionally modest palette allows attention to fall on carefully crafted moments. Each doorset was designed with a generous overlight and deep architrave, introducing proportion, rhythm and variation across the space. These elements lend subtle individuality to each workspace while maintaining the overall calm of the wider office.

A detail of the Rosa Aurora counter supplied by Leleni Studio

Avenue Studio's kitchen, with Rosa Aurora marble offcuts by Leleni Studio
By maintaining restraint in layout, finish and cost, AH A were able to direct attention towards atmosphere and material richness. The result is a space that balances industrial pragmatism with crafted detail - an intelligent and expressive environment that mirrors the creative pulse of its occupants.


Related projects
Do you have a project or collaboration in mind?
Enquire here or via our contact form
Unit 13 — 39 Gransden Avenue, London E8 3QA
+44 (0)20 7183 0660 | studio@alexanderhills.com
Alexander Hills Architects is a private limited company, reg. in England & Wales, N° 11118686
Unit 13 — 39 Gransden Avenue, London E8 3QA
+44 (0)20 7183 0660 | studio@alexanderhills.com.
Alexander Hills Architects is a private limited company,
reg. in England & Wales, N° 11118686. Site credit
